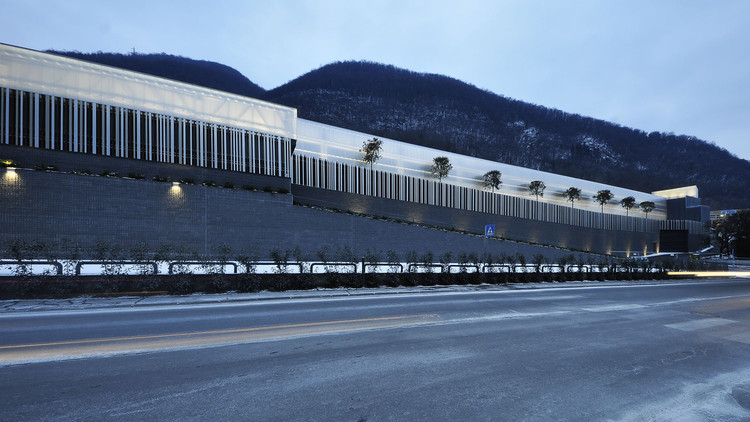
-
Architects: Luigi Serboli, Pierangelo Scaroni
- Area: 8831 m²
- Year: 2017
-
Photographs:Ilario Piatti
-
Manufacturers: BAYER, Bagattini, Flos, Lattonedil

Text description provided by the architects. The functional reuse involves the facades overlooking the valley and aims at creating a geometrically simple organism, yet changing and iridescent.



The top is thought in honeycomb polycarbonate, the middle band is projected in folded and anodized steel sheet while the base is clad in split and milled concrete.



The declared objective is to obtain, via changing facades with bright colors, the partial disappearance of the architecture and diminish the perceived height of the existing volume.









































